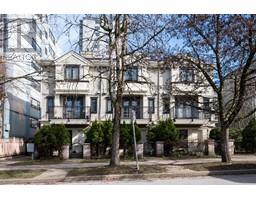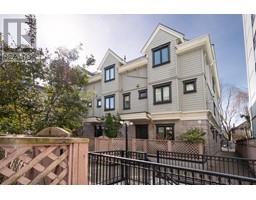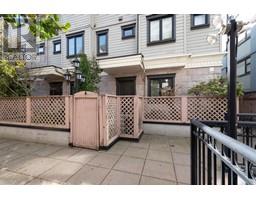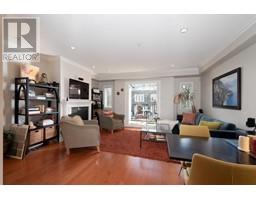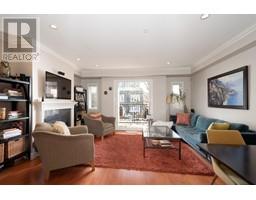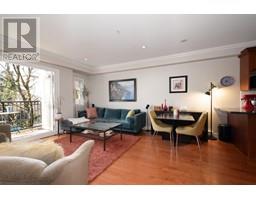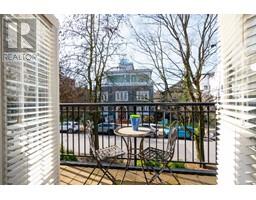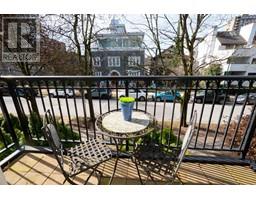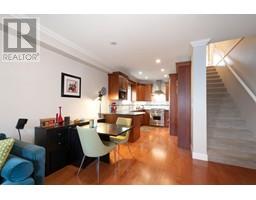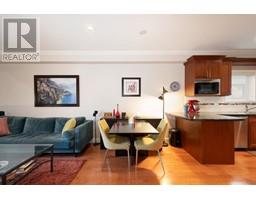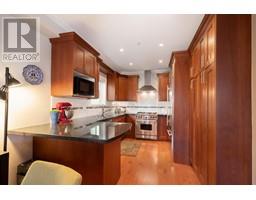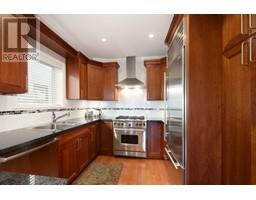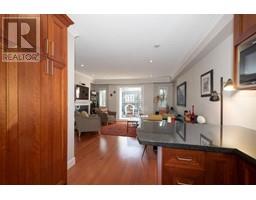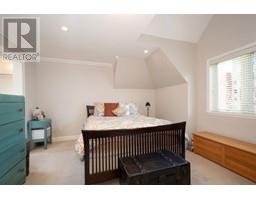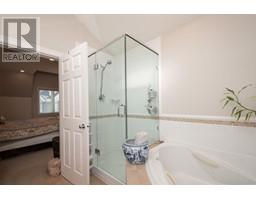
|
|
|
Contact your
REALTOR® for this property 
Ian Brett
Phone: (604) 968-7539 ian@captainvancouver.com |
|||||||||||||||||
| Property Details | |||
| This 2bd/2bth END UNIT townhouse is located in a gated complex, nestled on a tree lined street. Upon entering this 3 level TH, you´ll find the 2nd bdrm + bath offering guests the ultimate privacy. Upstairs, enjoy your time relaxing/entertaining in the open concept living+dining space. In the winter you'll be kept cozy with the gas fireplace. In the warmer months, open the double French doors, and enjoy your south facing balcony. Channel your inner chef in the bright + spacious kitchen boasting granite counters, a Subzero fridge, a Wolf range, and plenty of storage. The top floor primary suite has vaulted ceilings + ensuite w/deep soaker tub. Walking distance to transit, schools, restaurants, shopping and more. Pet + rental friendly. 2 parking, 1 locker. (id:5347) | |||
| Property Value: | $1,395,500 | Living Area: | 1255 sq.ft. |
| Year Built: | 2005 | Bedrooms: | 2 |
| House Type: | Row / Townhouse | Bathrooms: | 2 |
| Property Type: | Single Family | Owner Type: | Strata |
| Maint Fee: | 671.77 | Parking: | Underground |
|
Appliances: Washer & Dryer, Dishwasher, Refrigerator, Stove Features: Central location, Gated community Fixtures: Drapes/Window coverings Amenities: Laundry - In Suite Added to MLS: 2024-03-27 00:30:06 |
|||

